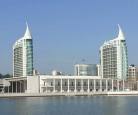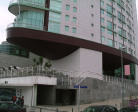São Gabriel and São Rafael Towers
Vasco da Gama Center in Parque das Nações - Lisbon
- Description:
- With prestressed transition storey, suggesting the shape of the hull of a ship, which supports itself on two structural cores. Steel columns and composite slabs.
- Construction area:
- 40 000 m²
- Layout surface:
- 2 400m2 (undergroud) e 1 100m² (upper stories).
- Number of basements:
- 27
- Number of storeys:
- 5
- Maximun spans:
- 9,30m (stories)
31,50m (transition floor)
- Slab Thickness:
- 0.27m (basement floor) and 0.20m (upper stories)
- Property owner:
- SONAE, SGPS e FERROVIAL
- Architecture:
- José Quintela
- Construction:
- ENGIL/CONTACTO and FERROVIAL
- End of works:
- 2005

